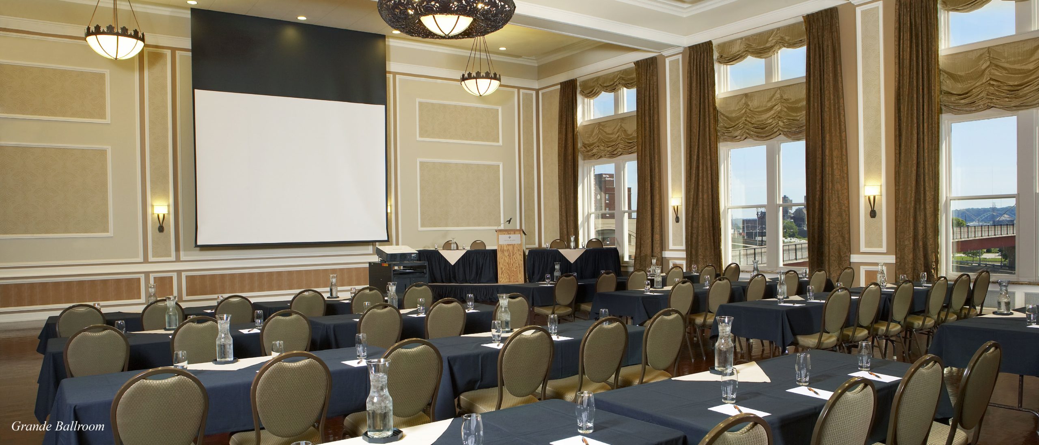
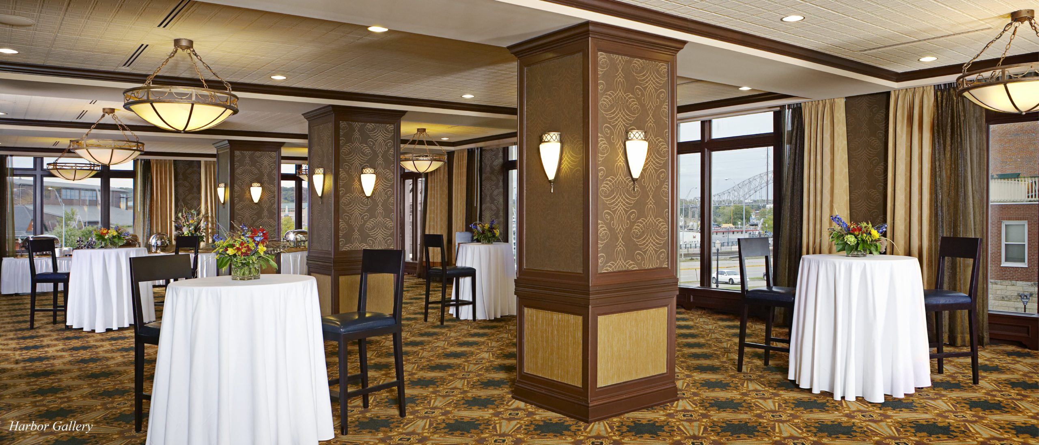
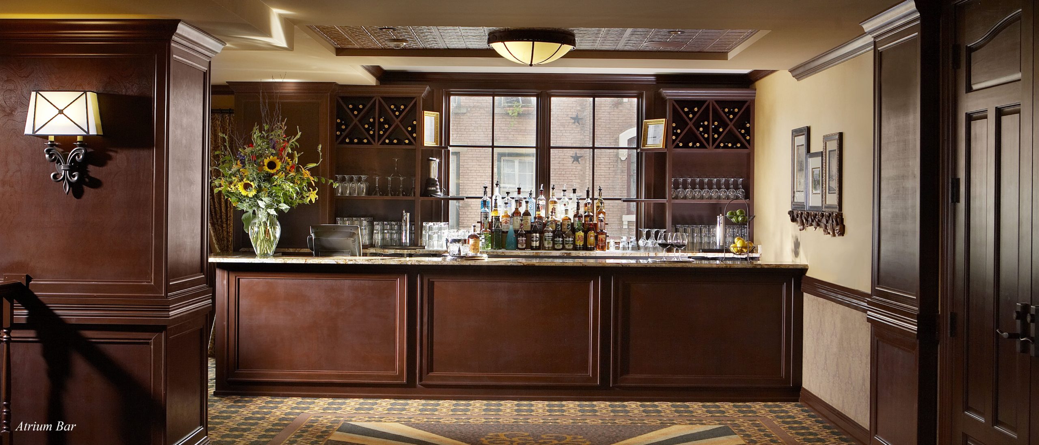
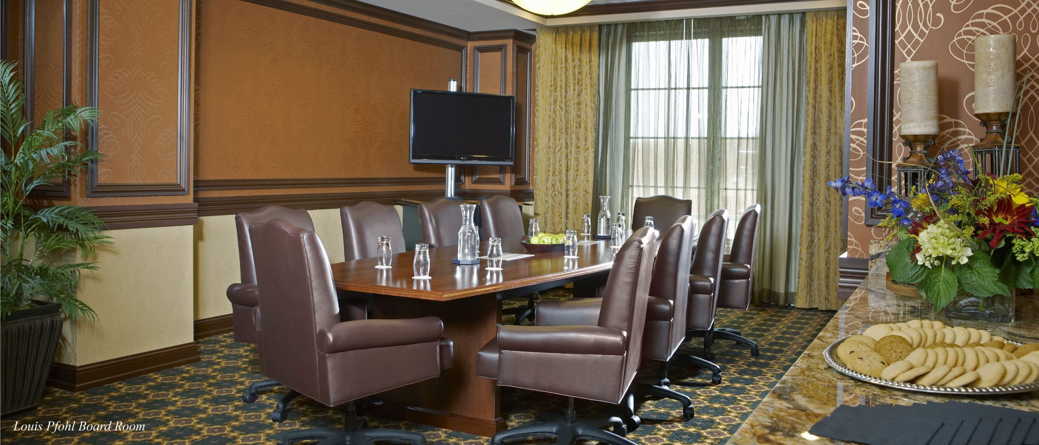
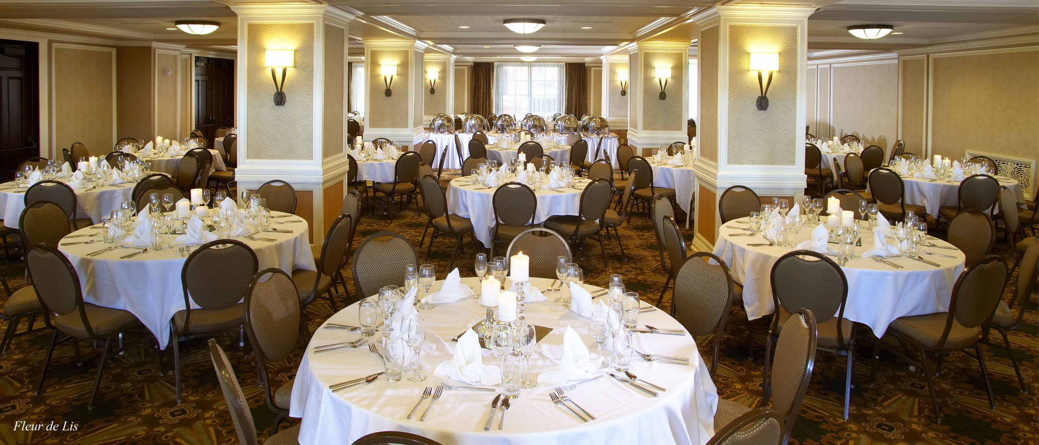
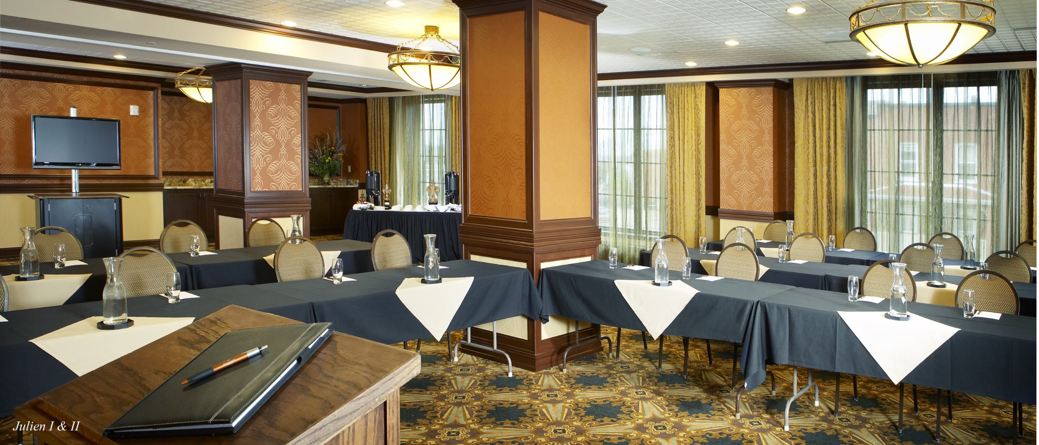
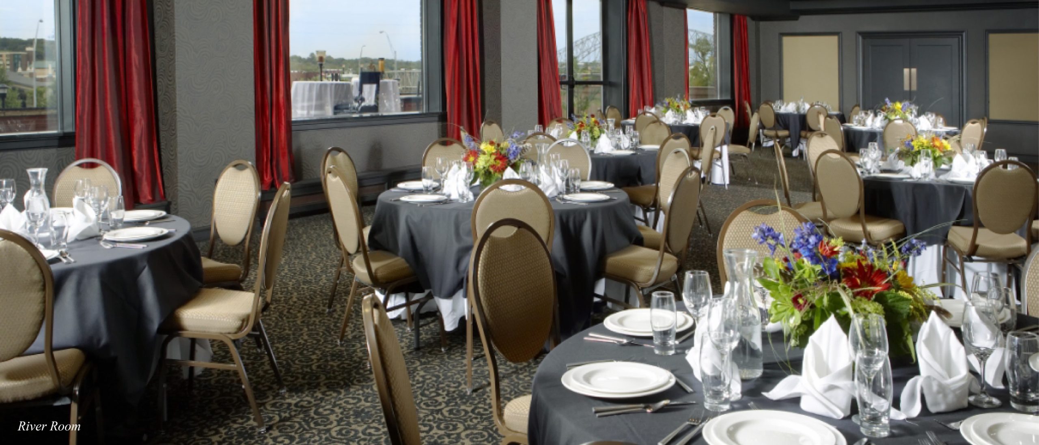
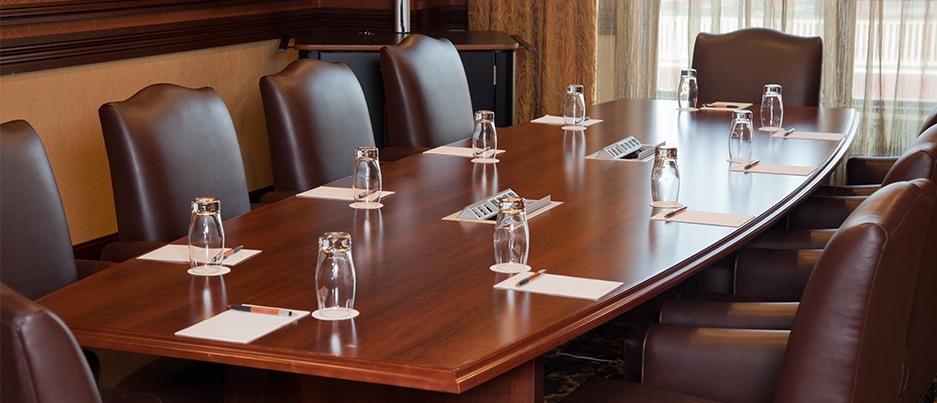
Capacity Chart
| Room Name | Dimensions | Room Capacities | |||||
|---|---|---|---|---|---|---|---|
| L×W | SQ.FT | Ceiling | Class Room | Banquet | Theater | Reception | |
| a. Grande Ballroom | 75’×46′ | 3,450 | 17′ | 200 | 215 | 300 | 300 |
| b. Fleur de Lis | 61’×46′ | 2,806 | 8′ | 96 | 150 | 100 | 200 |
| a./b. Grand Ballroom & Fleur de Lis | 6,256 | 300 | 350 | 400 | 500 | ||
| c. The Atrium | Suitable for pre-function events, cocktails or breakout sessions. | ||||||
| d. Julien I | 31’×30′ | 930 | 8′ | 30 | 56 | 50 | 60 |
| e. Julien II | 31’×15′ | 465 | 8′ | 16 | 24 | 24 | 30 |
| d./e. Julien I & II | 31’×45′ | 1,395 | 8′ | 46 | 65 | 75 | 90 |
| f. Louis Pfohl Exec. Board Room | 31’×13′ | 320 | 8′ | N/A | 12 | N/A | 12 |
| g. River Terrace | 50’×25′ | 1,250 | 50 | N/A | 35 | N/A | 80 |
| h. River Room | 60’×46′ | 2,760 | 9′ | 100 | 120 | 180 | 180 |
| i. Harbor Gallery | 80’×30′ | 2,400 | 9′ | 70 | 100 | 100 | 150 |
| j. Caroline’s I | 31’×19′ | 608 | 8′ | N/A | 24 | N/A | 24 |

