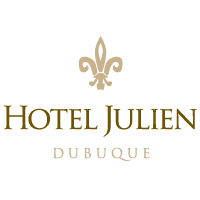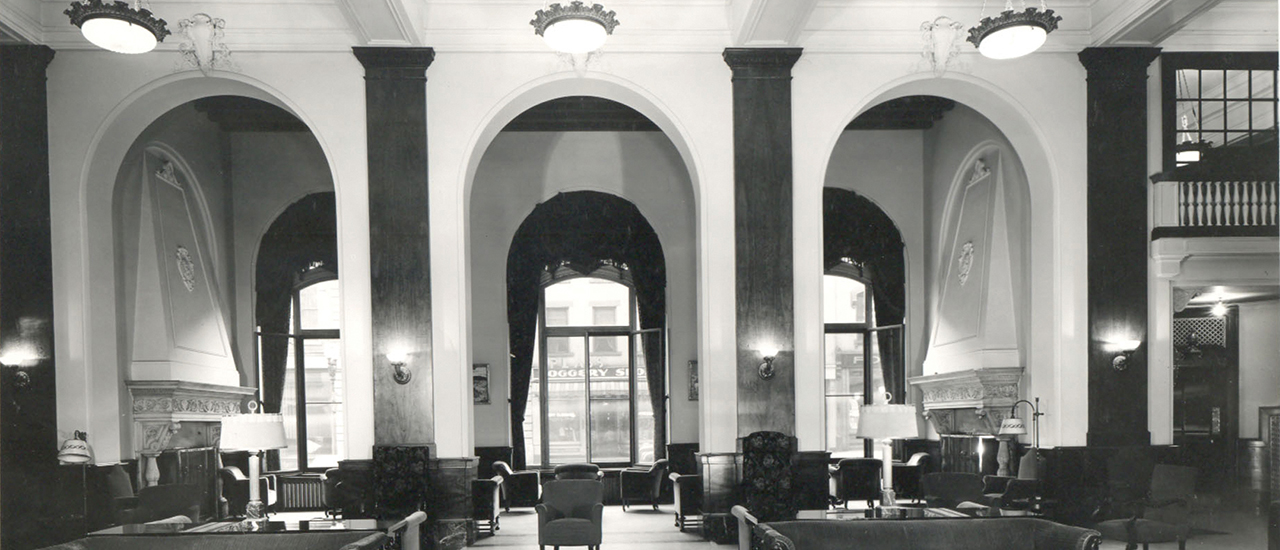
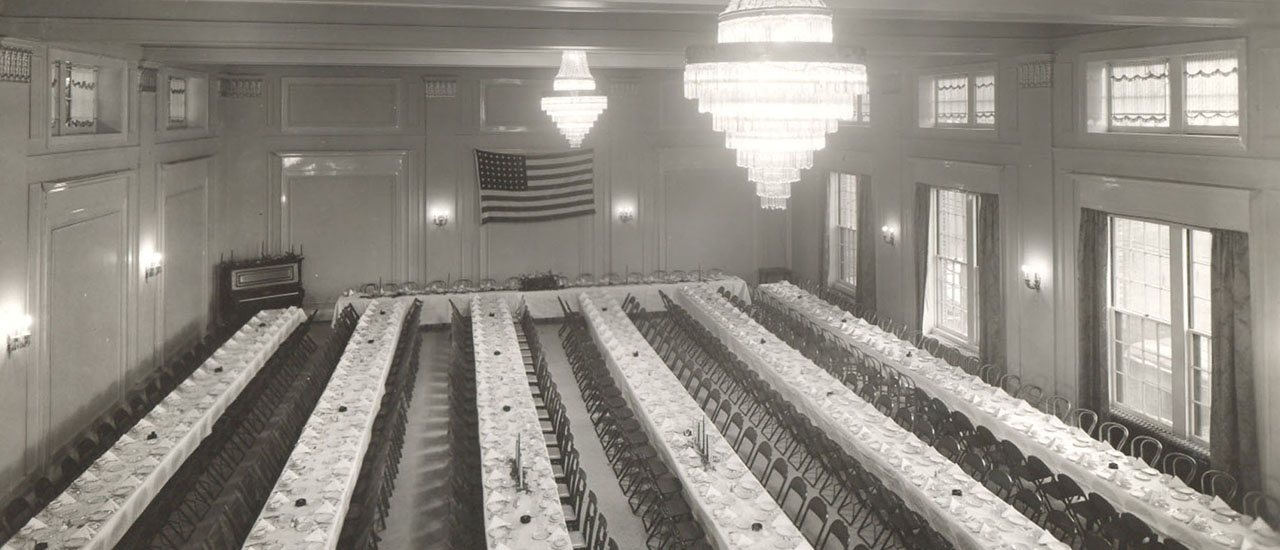
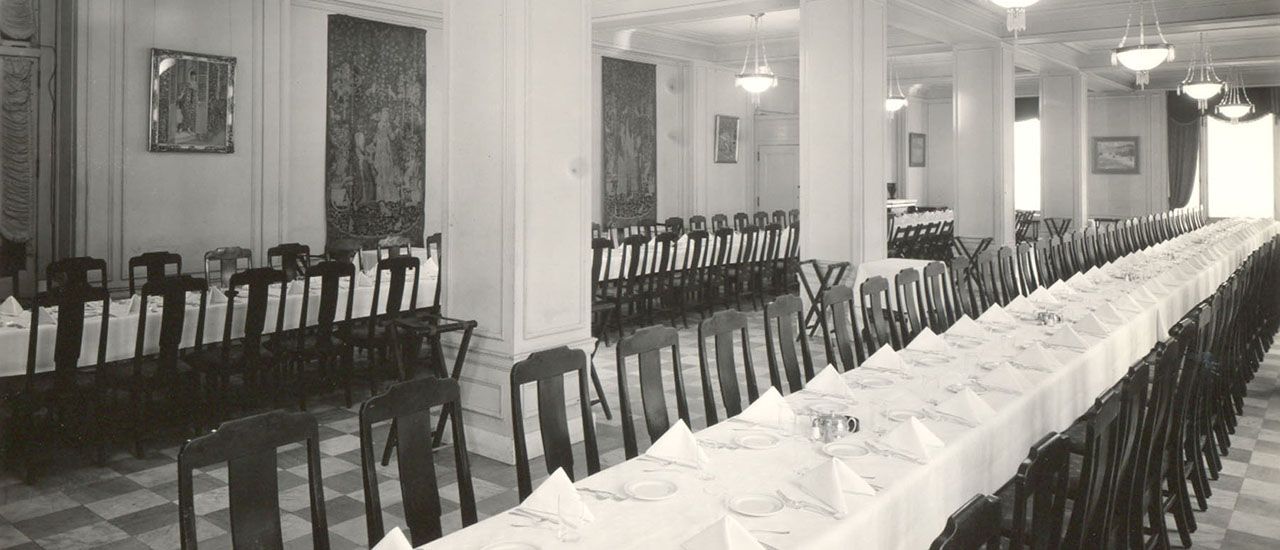
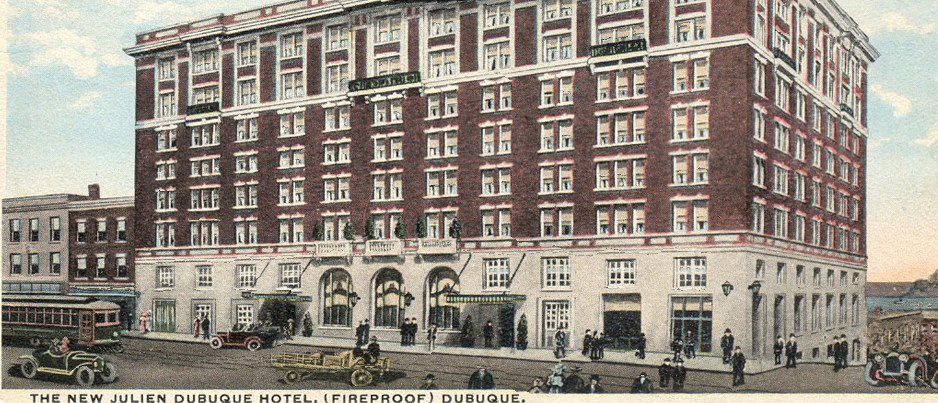
Exterior Restoration
Exterior Architectural Reveals. The building is Beaux-Arts in style, as evident in its arched windows, symmetry, flat roof and use of decorative cornices at the top. It has a very prominent footprint, taking up almost an entire city block. The exterior makes use of both limestone and brick. The framing is concrete (a fire destroyed an earlier version of the hotel so no chances were taken during rebuilding of 1914).
Much of the ironwork that had once graced the exterior made its way to the interior at some point, including the decorative metal trim of an exterior awning that had been repurposed as a decorative canopy over the bar area. The architectural team reclaimed what they could, beautifully restoring the exterior lobby awning from original metal pieces.
Three arched windows on the main floor, once bricked over, now define the street level facade. Those windows were reconstructed from old photographs, as they had been largely destroyed in earlier renovations. Similarly, windows in the ballroom that had once been bricked over were restored, letting in streams of natural light.
